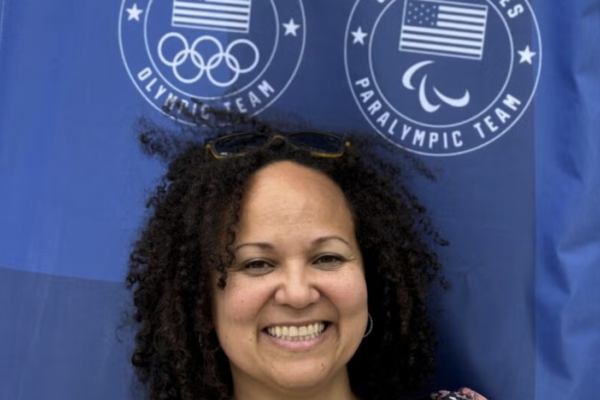Remarkable Rowling
New graduate building puts Texas McCombs in its rightful place—connecting the school to Austin’s vibrant business community
By Jeremy M. Simon
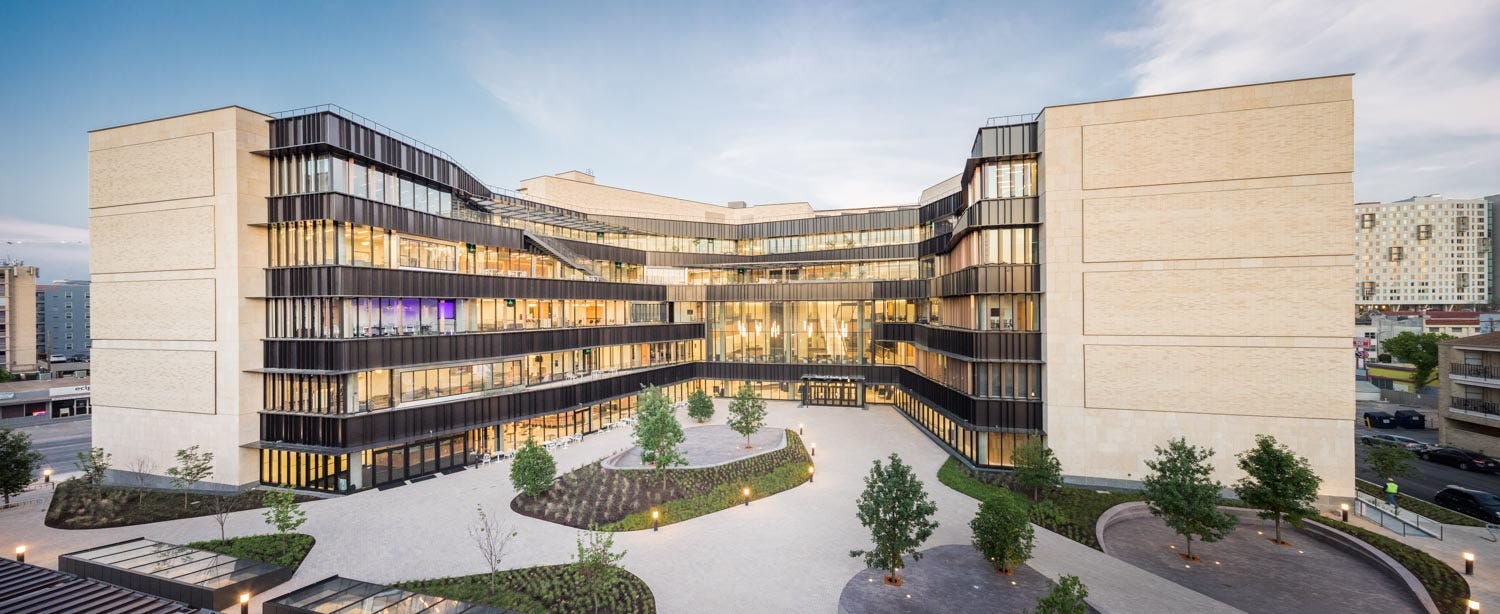
On a recent March afternoon, Eric Hirst, senior associate dean at Texas McCombs, enters the soaring, light-filled atrium of Robert B. Rowling Hall. It is only the second week of classes held in the school’s brand-new home for graduate business education, and he is touring its floors with obvious delight at the way the building is coming to life. Hirst catches the eye of students as he walks up the open stairways and along the corridors as classes change. “How’s it working out for you?!” he inquires again and again. Climbing the stairs to the second floor, where the MBA Program Office is visible behind a wide glass wall, Hirst glances back down to the ground floor. He spots Steve Limberg, associate dean for graduate programs, and waves to get his attention. They have a meeting scheduled that afternoon, and the two deans chat informally across the open expanse about a topic on their meeting agenda.
The building’s openness is one of its most distinguishing features, and planners predicted it would foster interaction among the McCombs community. Following Hirst, who has kept a hard hat in his office for the past three years as the building’s project head, it is clear that the vision was becoming a reality.
“We want communities to develop,” Hirst says. “We’re bringing together talented people who are diverse in their backgrounds, objectives, and experiences, because we believe that sharing new ideas can impact practice in meaningful ways. Every corner of the building has been created to promote conversation, camaraderie and idea-sharing.” Rowling Hall anchors the southwestern edge of campus at the corner of Guadalupe Street and Martin Luther King Jr. Boulevard and faces an open courtyard that connects to the AT&T Executive Education and Conference Center. Its handsome façade forms a prominent gateway to the campus, and projects McCombs out to the wider business community. “It connects our students, alums, faculty, and staff with Austin,” says Dean Jay Hartzell. “It serves as a magnet that brings people
inside.” Rowling Hall, home to the MBA and MS in Technology Commercialization programs, officially opened on February 22 with a grand celebration for donors and friends of the school.
The building is a state-of-the-art center for business education, containing more than 200,000 square feet of academic space with adaptable classrooms, study and breakout rooms, MBA graduate program administration offices, career services, and research centers. It is home to the Jon Brumley Texas Venture Labs, the real estate-focused John C. Goff Labs, and the Center for Leadership and Ethics. It doubles the space available for Texas Executive Education programs and houses additional facilities for convention and conference opportunities at the university. It is designed to foster gatherings and attract a broad public: Among its features are a café, community boardroom, business accelerator lab, and a 15,000-square-foot ballroom. Open-air terraces suitable for events and informal gatherings give sweeping views of the UT Tower and stadium and south toward the growing cityscape of downtown Austin.
With the debut of Rowling Hall, the McCombs School is positioned to take business education far into the future.
“We want to attract the best and brightest talent to the modern, dynamic, tech-savvy place that is Austin, Texas. And we needed a building that fits that,” explains Hartzell. “With today’s technology, we can teach differently. So the kinds of experiences our students have whether inside or outside the classroom are different.”
Texas McCombs raised more than $58 million in gifts and pledges to help fund the building’s construction. Total project costs, which included funding commitments from the UT System Board of Regents, UT Austin, the AT&T Executive Education and Conference Center, and the McCombs School of Business, were approximately $186 million. Rowling Hall is named in honor of the $25 million gift from Dallas businessman Robert B. Rowling and his wife, Terry Hennersdorf Rowling, both BBA ’76, and their family.
“Advances in business are made when different communities come together and share ideas, and that’s what drove this building’s design,” says Hartzell. “It is purposefully crafted as a space that would invite learning, debate, dialogue, and the freedom to experiment — both in terms of teaching and in forming the ideas that will shape our future.”
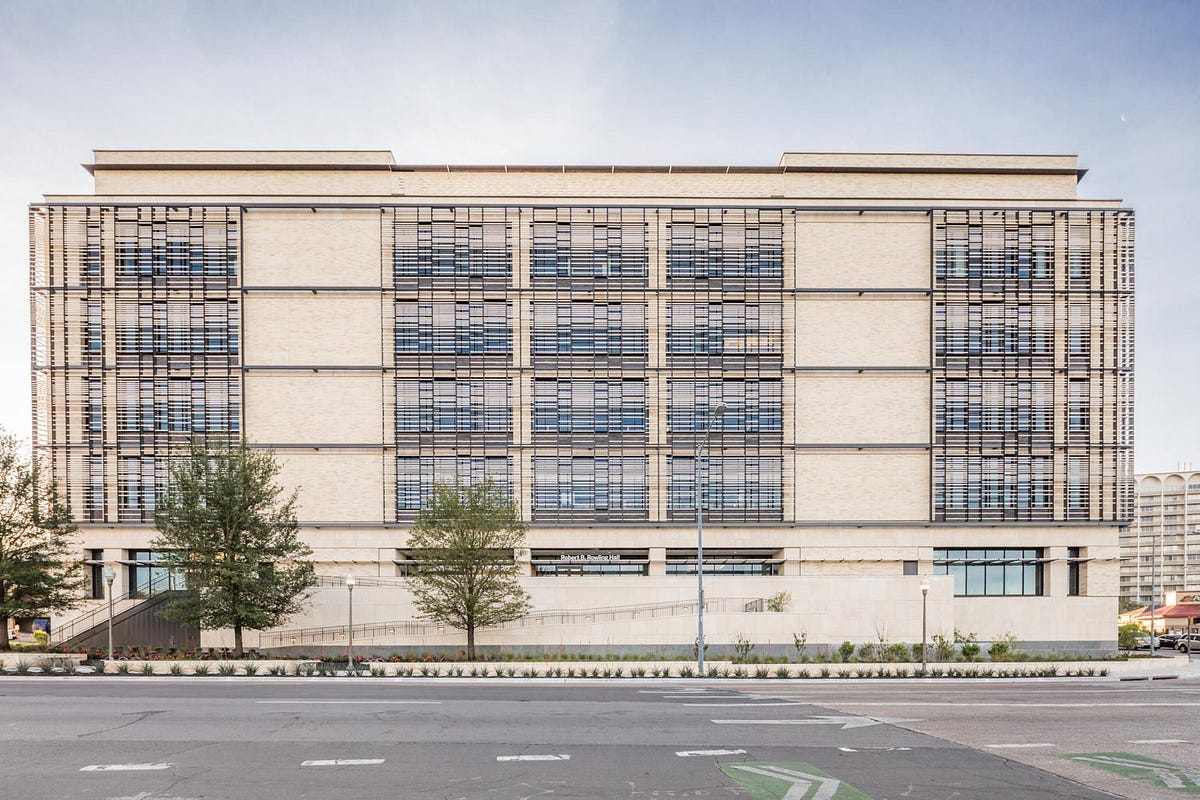
Sparkling Like a Geode
Facing the city, the building’s brick-and-lime-stone façade, which links it to the other venerable buildings on campus, looks all business. But when visitors walk around to the main entrance through the courtyard, a surprise awaits. The architects conceived the building as a geode. Just as when you crack open what appears to be an otherwise normal–looking rock and discover a sparkling interior, visitors to Rowling find a glassy inner perimeter that maximizes transparency. From nearly anywhere in the building, the entire Texas McCombs community can make visual connections across the building and the campus.
This interior is arranged around a central and public entry plaza that establishes the building as a destination, and creates a dramatic sense of arrival.
It’s unlike other buildings on campus. “It’s glass, weird angles, and weird levels, which I think is exciting,” says marketing lecturer Stephen Walls, MBA ’96. “It’s almost like the façade of business on one side and the reality of business on the other.”
When visitors step through the front door, they enter an atrium built to emphasize openness and connection. “There are lots of atriums in buildings, but in an educational environment it’s especially inspiring,” explains Todd Schliemann, lead architect and partner at Ennead Architects, the New York-based firm that designed Rowling Hall. “You walk in, you’re lifted up, and you know you’re going to learn something in this building.”
Gathering a Team and Inspiration
Rowling Hall fills a long-held need for the school. In 2009, the school’s then-Dean Tom Gilligan commissioned a strategic facilities master plan. That analysis revealed the existing McCombs building couldn’t be expanded or renovated to achieve the school’s goals of enhancing its national and global reputation. McCombs required a new graduate school building. In the fall of 2012, bidding from contractors began, and design firms were vetted. Hirst was part of a small group of school leaders who spent a week traveling around the country to view buildings designed by the finalists.
At the end of the search process, they selected partners Jacobs Engineering Group and Ennead Architects, an award-winning firm with considerable experience in large-scale educational buildings. Ennead’s completed projects include UT’s new engineering building, Stanford Law School’s William H. Neukom Building, and the University of Oregon’s Knight Campus for Accelerating Scientific Impact.
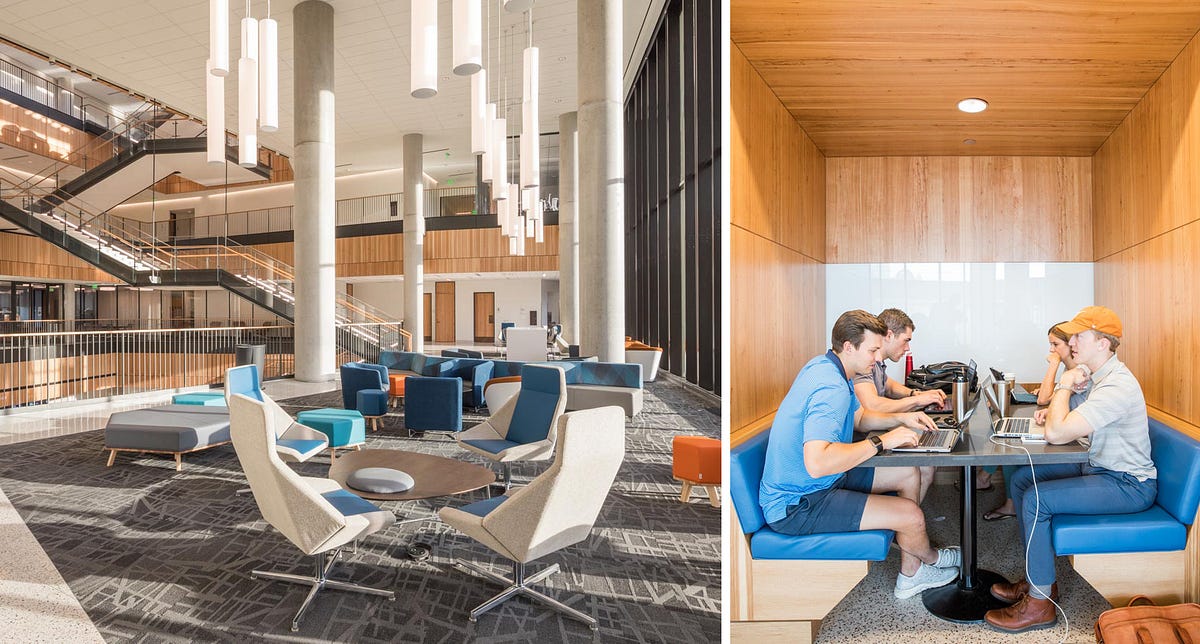
Who Do We Want to Be?
In 2013, McCombs and UT system leaders began the visioning process to conceive what a new center for business education would need. “At the very beginning, it was really wide open,” recalls Limberg, the associate dean of graduate programs.
What sorts of ideas bubbled up? Limberg’s mind turned to the Lone Star State’s history, defined by explorers, settlers, and wildcatters up through today’s tech innovators in Central Texas. Entrepreneurship, therefore, was central to the new building.
In their meetings, the assembled group of faculty, staff, and students thought deeply about the school’s identity. “We asked ourselves: Who are we — and who do we want to be?And how is this space going to help us get there?” says Hirst.
With direction from Ennead and Jacobs, participants were taken through exercises that considered the school’s strengths and its constituents.
The architects then organized the team’s thoughts. “They took everything we said and crystalized it into the themes for a building,” says Tina Mabley, assistant dean and director of the Full-time Texas McCombs MBA program.
Five guiding themes emerged: A place for overlapping communities (including students from all programs, faculty, staff, and visitors), a showcase for teaching and learning, a place where hands-on tinkering is used to solve problems, a hub of innovation, and a magnet that attracts visitors from across campus and beyond. The new building would need to excite visitors about the people they’d interact with and the ideas they’d encounter.
Participating faculty, meanwhile, debated how classroom design would encourage different teaching approaches, from traditional “sage-on-a-stage” lectures to classes that emphasize student activity. The building also had to be flexible enough to evolve as education and teaching changes in the future.
Walls was among the faculty tapped for their ideas. “Discussing and debating was helpful for us as a faculty, to get to hear all those inputs,” he says.
Faculty voiced thoughts on what they wanted, what they’d been impressed with elsewhere, and what they were frustrated with currently. “There wasn’t one unifying view,” says Hirst, “so flexibility became a watchword for the building.”
In the end, the new space would offer classrooms to suit both traditional and more cutting-edge teaching styles.
Students brought ideas, too. MBA students commented that the existing MBA program office — with its reception desk and hallways full of doors — was intimidating. That led to a new design at Rowling’s MBA program office that mixes open spaces with private offices for career counseling and other more private discussions.
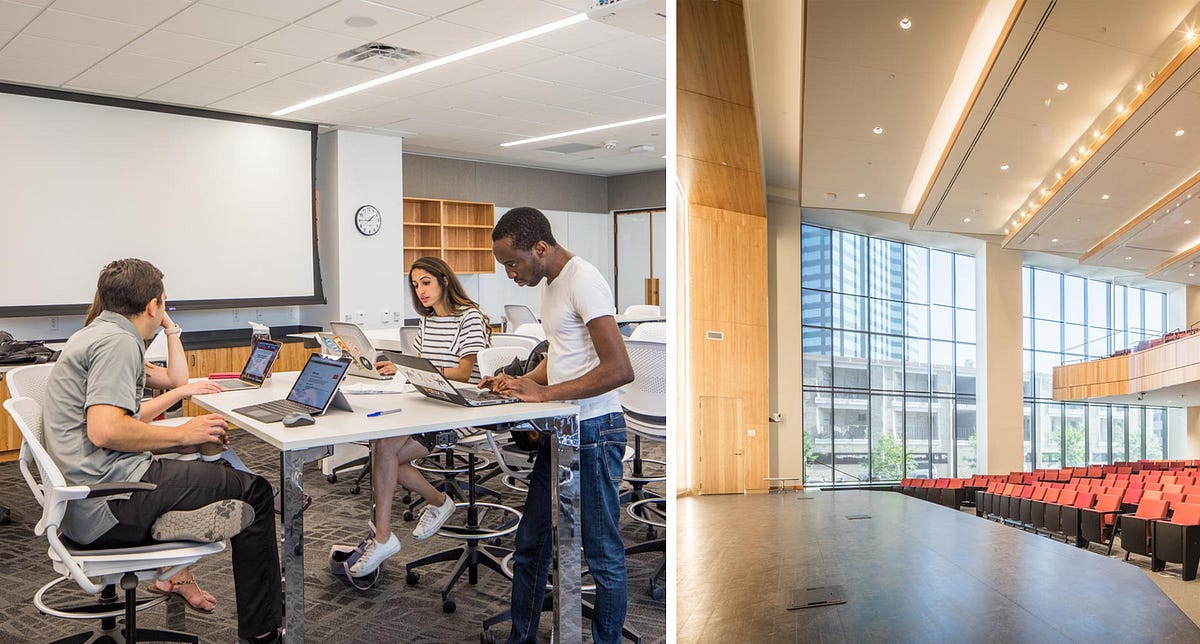
A Mighty Transformation
Once the regents gave their approval to the project, construction began. A significant portion of the building sits underground, housing both a ballroom and a 400-space parking garage. Crews spent more than half a year digging a hole 80 feet-deep, the largest ever in Austin. Alongside the building’s construction, Whitis Avenue was converted into a plaza, with a tunnel running underneath connecting the new Rowling Hall ballroom to the AT&T Center.
In total, 225,000 tons of debris was removed in 15,000 truckloads. The project required 3,800 trucks to pour the concrete structure. From 200 workers early in the construction process, the crews peaked in the last few months at more than 600 workers on site over 24 hours a day, seven days a week.
Rowling Hall is expected to earn a LEED silver certification for its environmental efficiency and cost-saving elements, and is pursuing a zero-waste target over the next 12 months.
Teaching Redefined
Visit Rowling Hall’s classrooms today, and you’ll find faculty testing and refining the latest approaches to teaching. Current pedagogy places an emphasis on team learning. The architects made the building’s design respond to that need.
Flat-level classrooms are furnished with tables and chairs that can easily be rearranged from an exam-style setup with individual desks to communal tables that accommodate groups of students for in-class exercises. Even the electrical outlets are movable, allowing devices to be plugged in anywhere. Other classrooms have double rows of seating at the same height, allowing one row of students to turn around and easily work with the students seated behind them. Meanwhile, Rowling Hall’s high ceilings mean classrooms can have both whiteboards and projection screens in use at the same time.
Some professors are experimenting with a “flipped classroom” model where students watch online faculty lectures — pre-recorded in Rowling Hall’s video studio — as homework before coming to class for team projects.
In the building’s second-floor showcase design studio, students can create prototypes. The studio is fully on display through a wall of glass and is outfitted with raised tables to encourage standing. Explains Walls, a lecturer in design thinking: “Everything was designed around the idea that students would be active, moving around, working in different teams, and then seeing what others are working on to be inspired by their work, too.” Outside the space is a walled critique nook where student teams can gather to share their ongoing work.
As education continues to evolve in the decades ahead, Rowling Hall will adapt with it. “If 15 years from now, the way people are learning changes and we want to do something else entirely, the design can be adapted,” says Marketing Professor and incoming Marketing Department Chair Andy Gershoff.
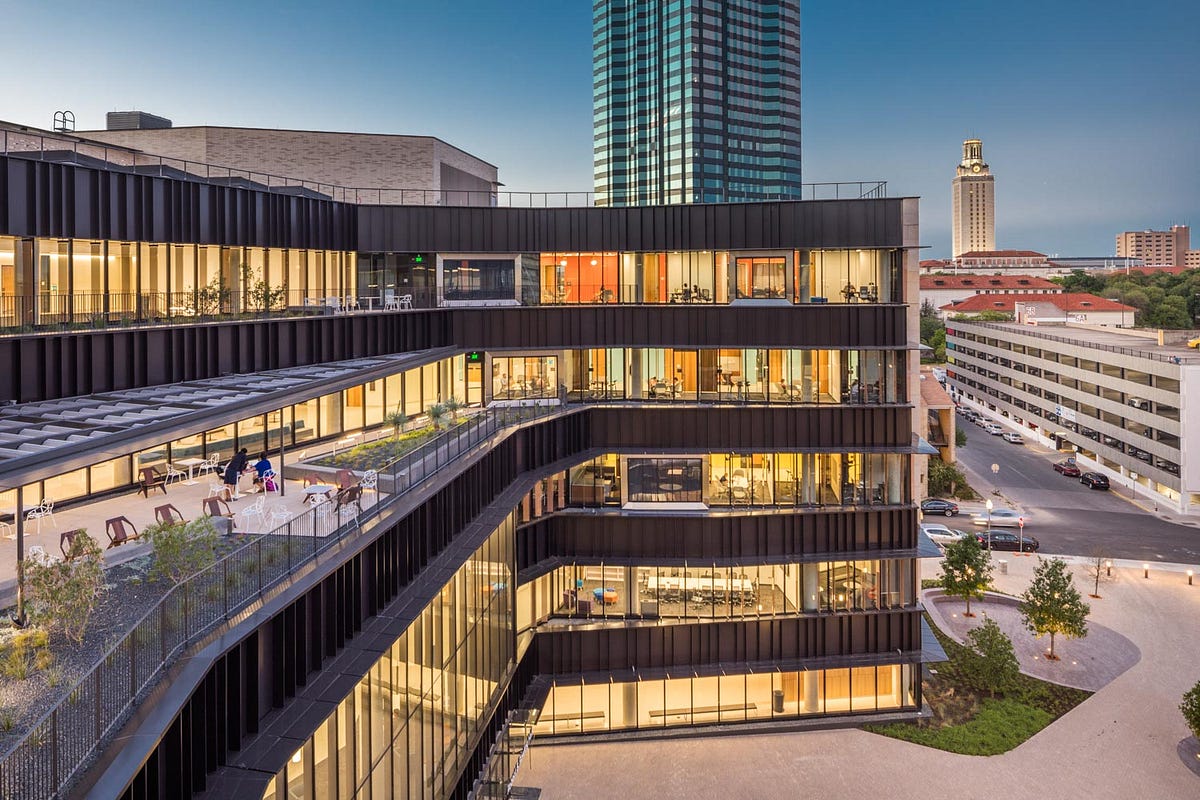
On the Corner of Tomorrow
Beyond Rowling’s Doors, Austin offers an experiential classroom to graduate students. “There’s a nice, symbiotic relationship between the city and the school, and this location puts us at that literal overlap between business and education,” says Mabley. “We’re at that corner.”
More than anything, the building offers the McCombs community renewed capacity to do something fresh and world-changing, explains Hirst. “It’s a once-in-a-lifetime opportunity to take programs to a whole new level and to redefine what graduate education is going to be in the future.”
Related articles
Five themes that define Rowling Hall.
See the full story in PDF format in the spring 2018 issue of McCombs Magazine.
About this Post
Share:

