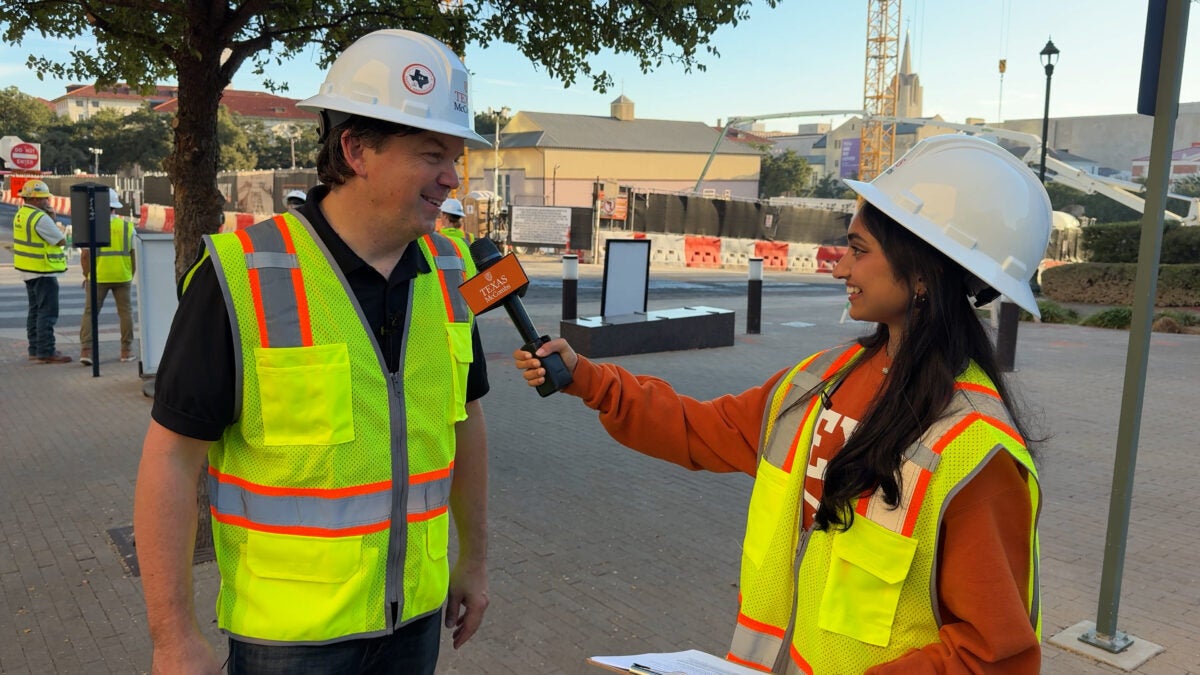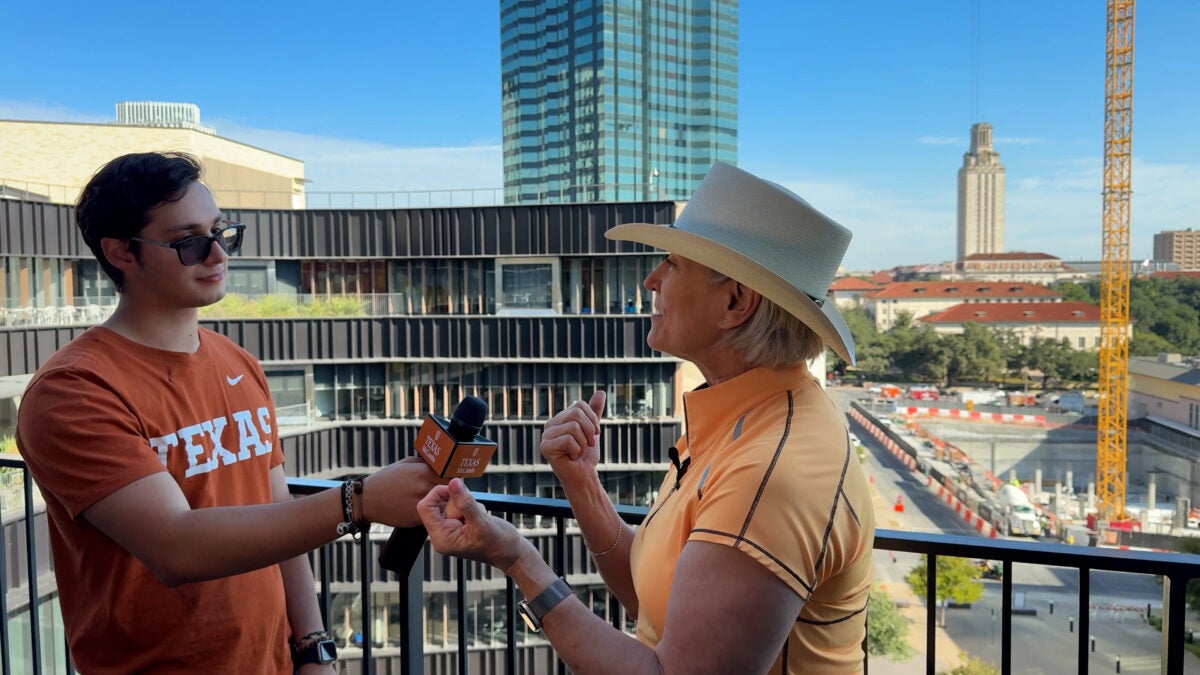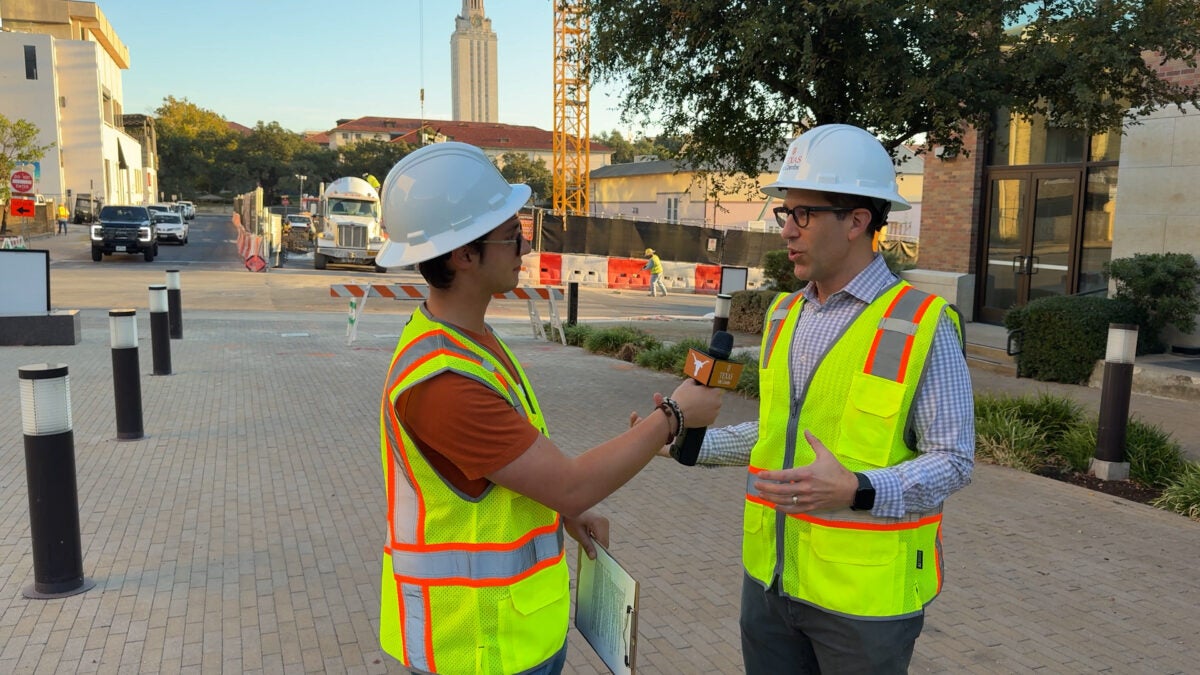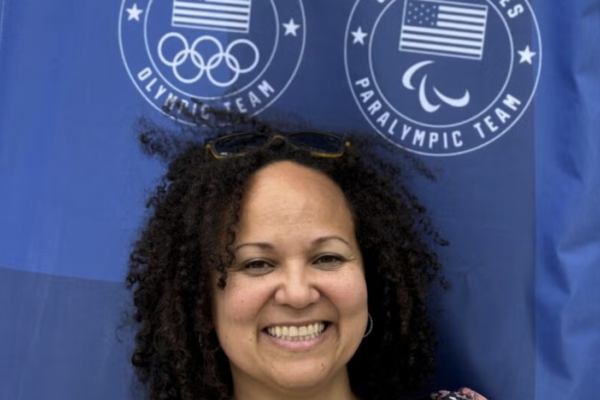Anticipation was in the air — along with dust and the roar of heavy equipment — during an Oct. 8 private tour of the Mulva Hall construction site led by members of Texas McCombs’ leadership team. The tour gave two McCombs freshmen special access to the bustling 42-foot hole adjacent to Robert B. Rowling Hall and filled their imaginations with what the site will be in Fall 2028: their academic home for their senior year.
Varshini Byreddy, who plans to major in finance, and Canfield Business Honors student Diego Beyer acted as McCombs student representatives, taking a behind-the-scenes tour of Mulva Hall with McCombs Dean Lillian Mills.
The students met on-site and donned hard hats and reflective vests with Mills, Senior Associate Dean for Academic Affairs Ethan Burris, Senior Associate Dean for Business Affairs and Chief Operating Officer Caitlin Mullaney, and Associate Dean for Undergraduate Programs Ty Henderson.
Students join members of McCombs’ leadership team for a tour of the Mulva Hall construction site Oct. 8. (Left to right) Caitlin Mullaney, senior associate dean for business affairs and chief operating officer; freshmen Varshini Byreddy and Diego Beyer; and Ty Henderson, associate dean for undergraduate programs.
Surveying the construction site, the tour group studied Mulva Hall drawings and watched Austin Commercial workers pour concrete walls for the building’s elevator core. In a series of interviews, they probed for a wide range of details — from fast facts about construction to the leaders’ conjecture about which space in Mulva Hall will be the most popular with students.
“When this building is complete, all of our facilities will live into that future-focused vision, with modern classrooms and natural light flooding into the building to energize our students and faculty members,” Mills told Byreddy.
And by completing donors’ vision of a “business neighborhood,” Mulva Hall will offer all McCombs students vital proximity to one another, she said. “I think our graduate students will soon be hiring our undergraduate students, so this building will allow for all the members of our community to meet, to network, and to start the business of changing the world together.”
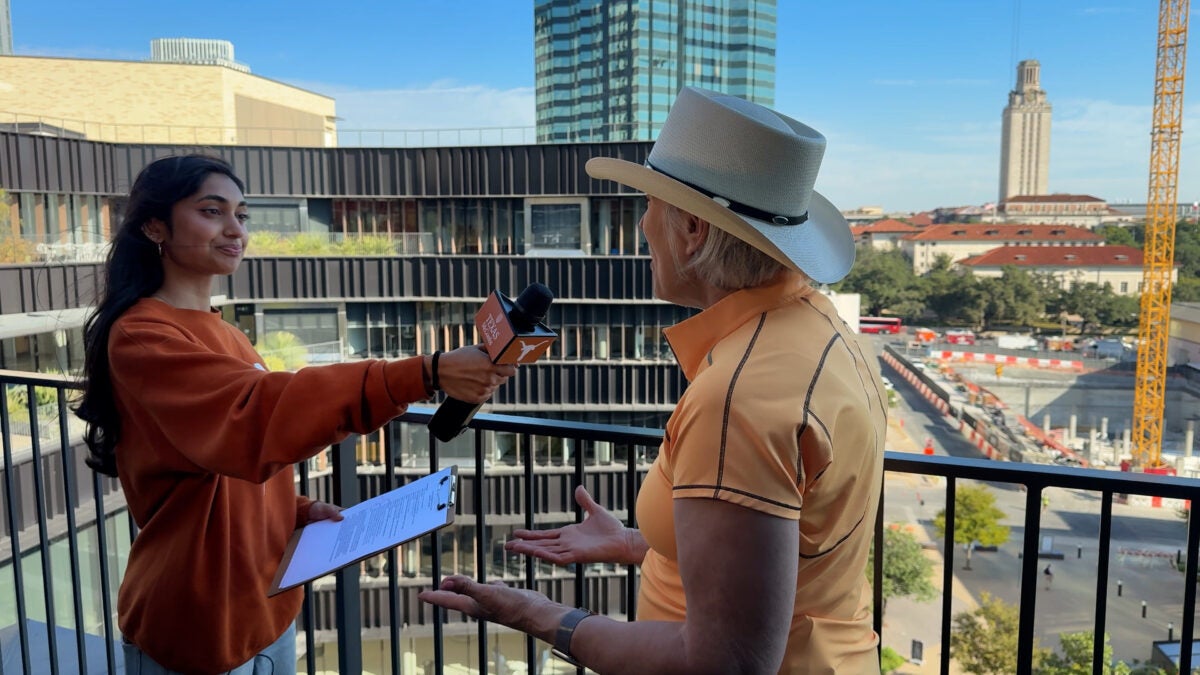
Beyer asked Mills about the spaces she’s most excited about, and she said the Fayez Sarofim Exchange, with Café Aranza and a Landmarks art installation, top her list.
Henderson told Byreddy he’s eager to see students enjoying the building’s fourth-floor options, with its collaborative study rooms and outdoor terrace — again leaning into the theme of transparency and collaboration.
The building’s location at the edge of campus is key, Mullaney told Beyer. “As the city of Austin continues to grow, we have major corporations just a few streets away — places where you might work someday,” she said. “So, this building will be an actual transition between education and workplace.”
Burris said the building’s design itself echoes this tie-in with industry. “This is a business education building. It’s built in the style of modern architecture for modern business education,” he told Beyer.
Student representatives and McCombs leaders look on as Austin Construction workers pour the concrete walls for Mulva Hall’s elevator core.
The students said the tour ramped up their excitement about their last year on the Forty Acres. “What most impresses me about this building is how it’s designed to bring everyone together, from freshmen to those nearing the end of their master’s programs,” Beyer said. “Having a business neighborhood will absolutely allow for more interactions and connections.”
Byreddy agreed. “This comprehensive environment will create opportunities for mentorship, connection, and growth,” she said. “It will be the perfect bridge between my educational journey and my professional career.”
Story by Judie Kinonen
About this Post
Share:
