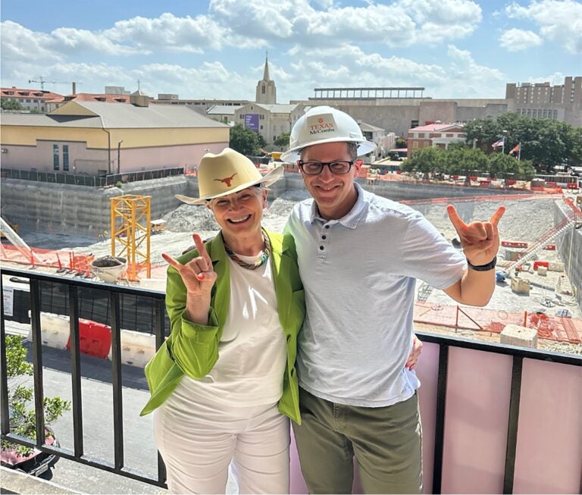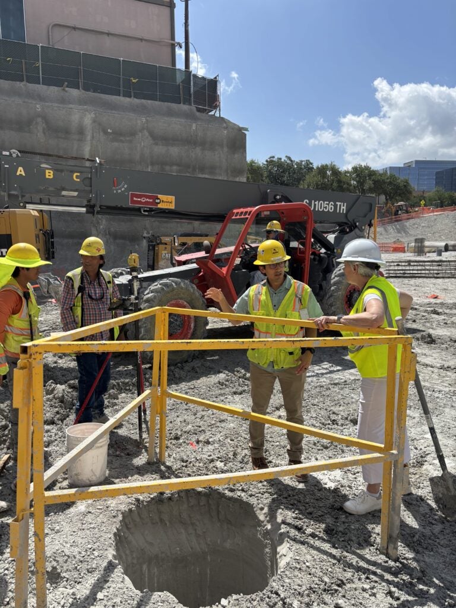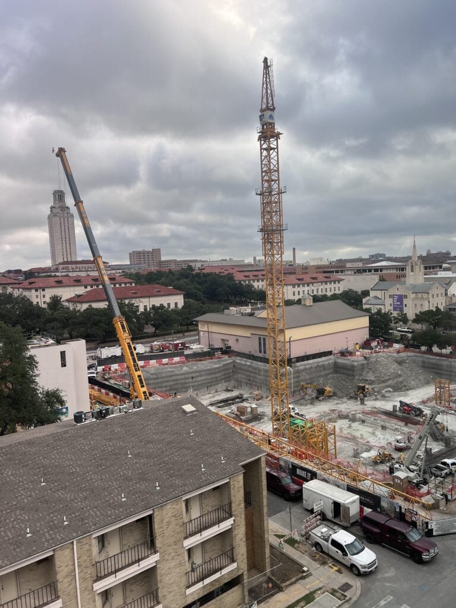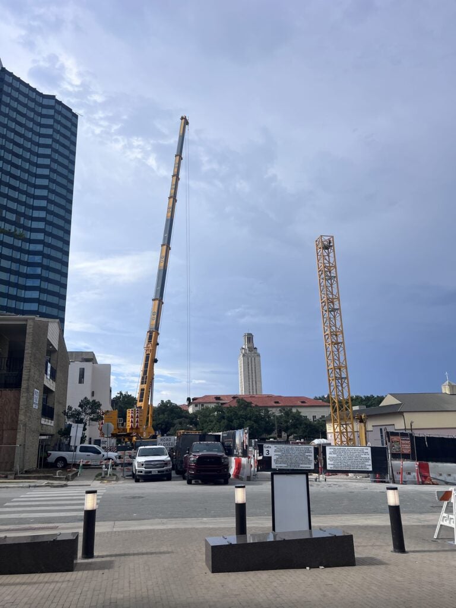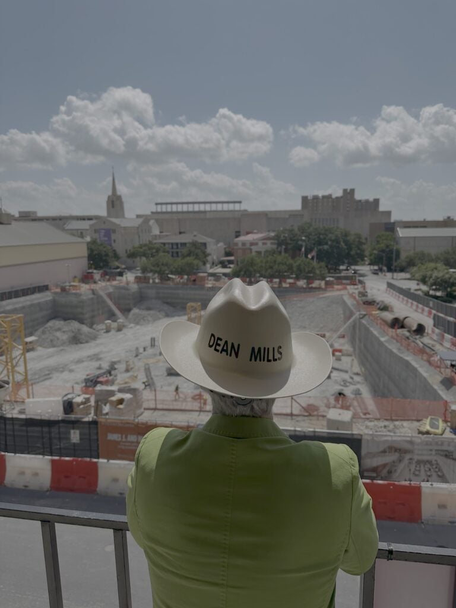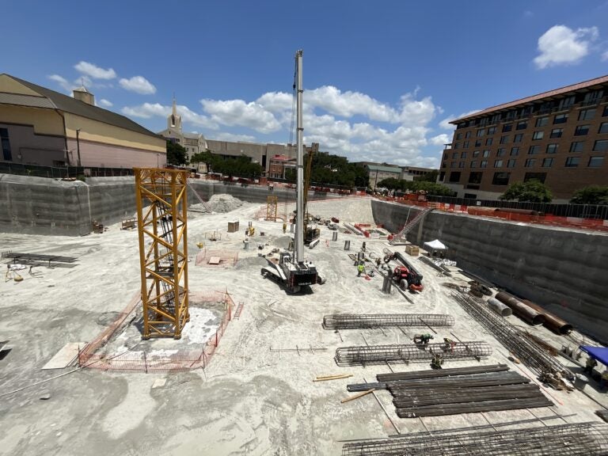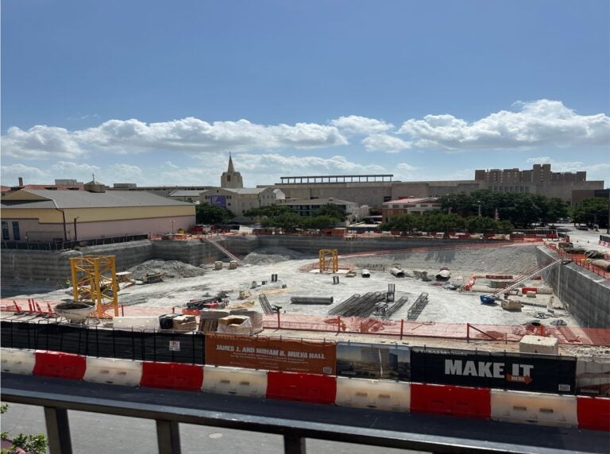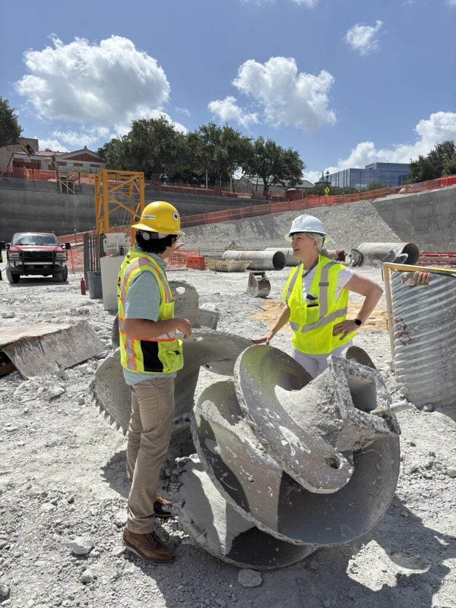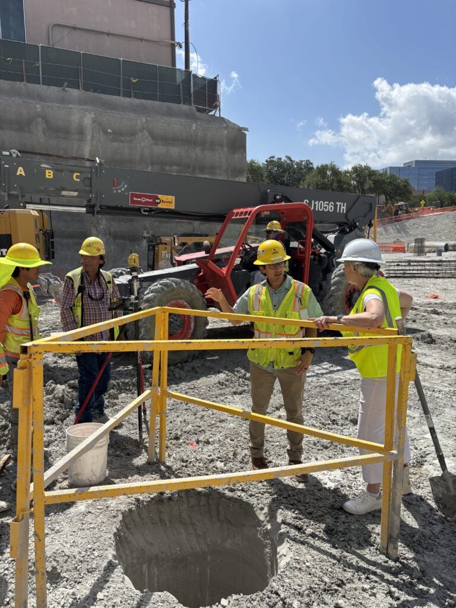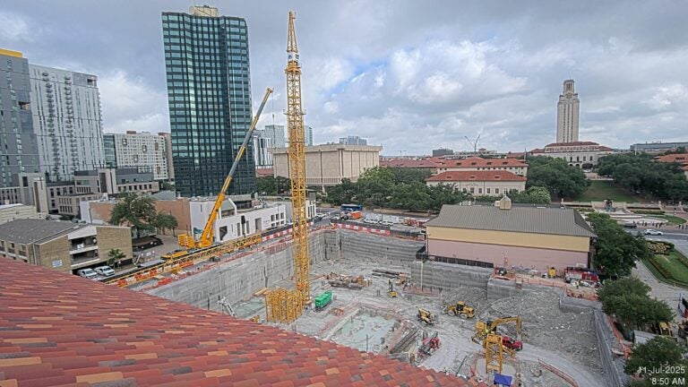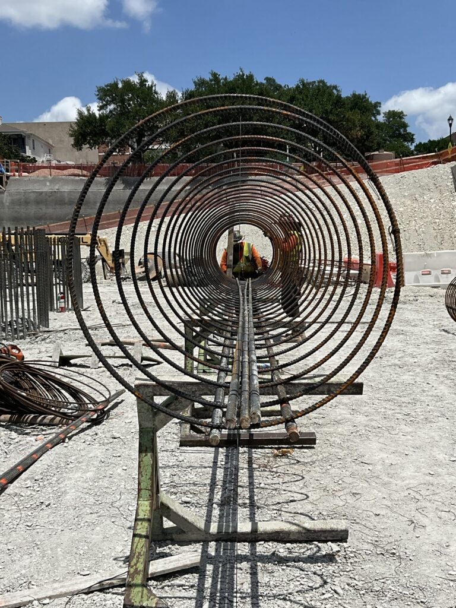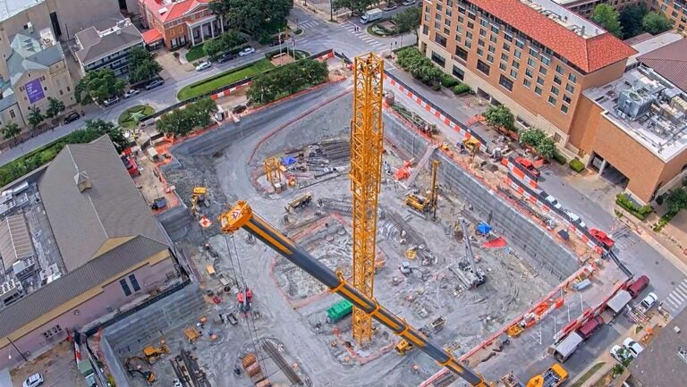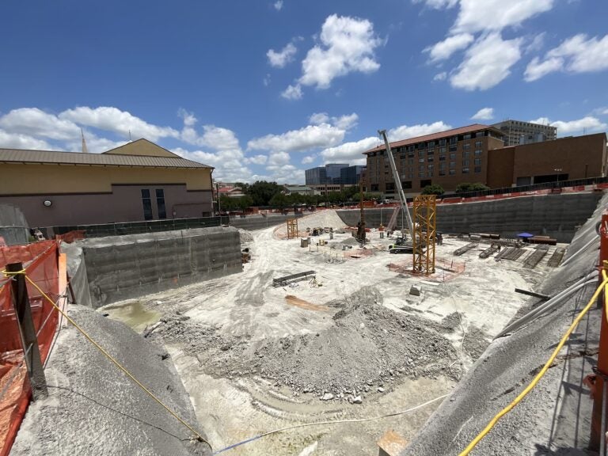Mulva Hall Construction
Construction is well underway on Mulva Hall, the future 17-story home for McCombs undergraduate classrooms, faculty offices, and community spaces.
Dean Lillian Mills took a hard-hat tour this June with Jeremie Martinez, senior project manager at Austin Commercial, and learned a lot about piers, cranes, and building construction. The two cranes, which rise higher than the 373,000-square-foot academic building, were mounted on the first two concrete piers. More than 110 piers are needed to support the building columns, elevator lobby shear walls, exterior walls, and slabs. While a driller digs a deep, round hole, usually down to bedrock, workers assemble steel-bar-reinforced frames, which are placed in the holes, and concrete is poured. The concrete columns will be thicker at the bottom and thinner higher up because less support is needed as the floors climb higher.
The building on the corner of University Avenue and 20th Street is on schedule to open for classes in Fall 2028.
Follow the latest developments at the Mulva Hall website: mulvahall.mccombs.utexas.edu
About this Post
Share:
